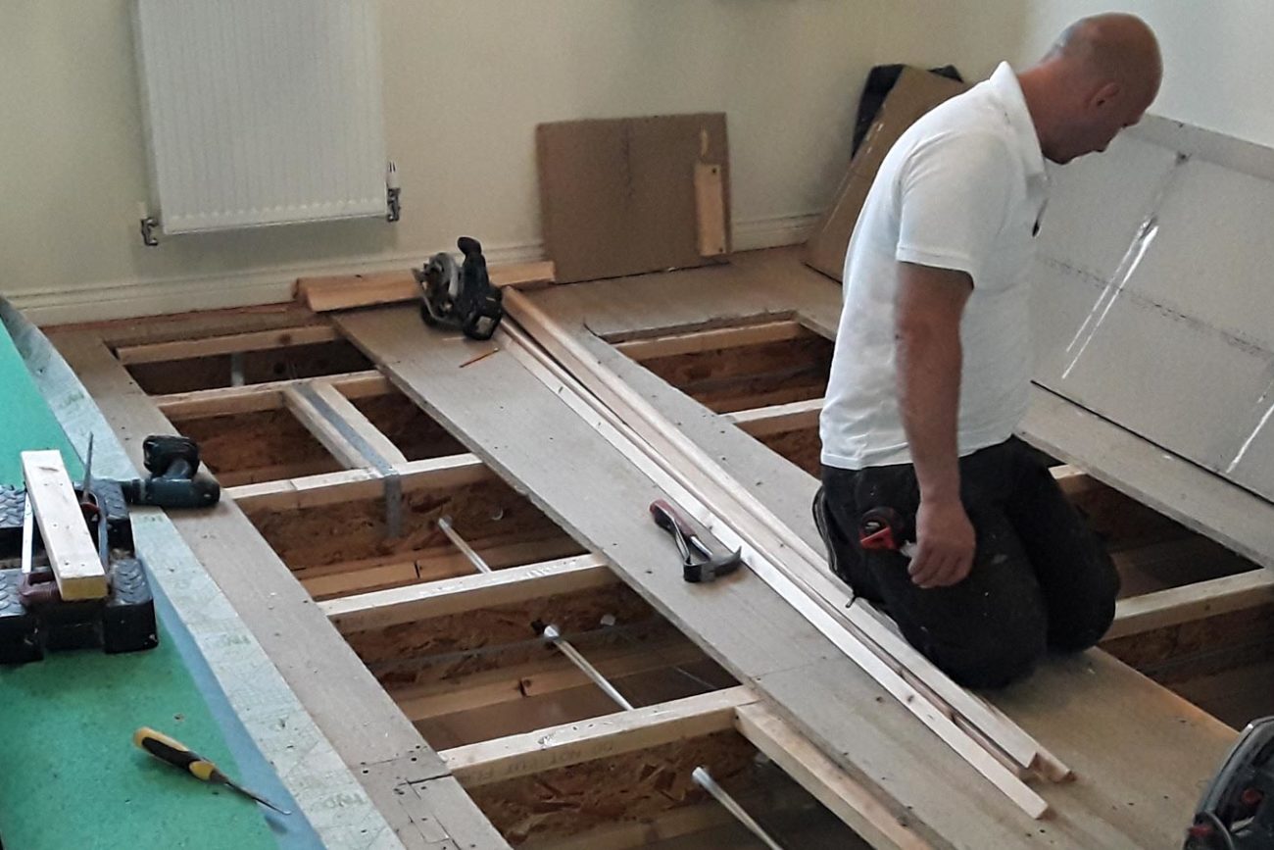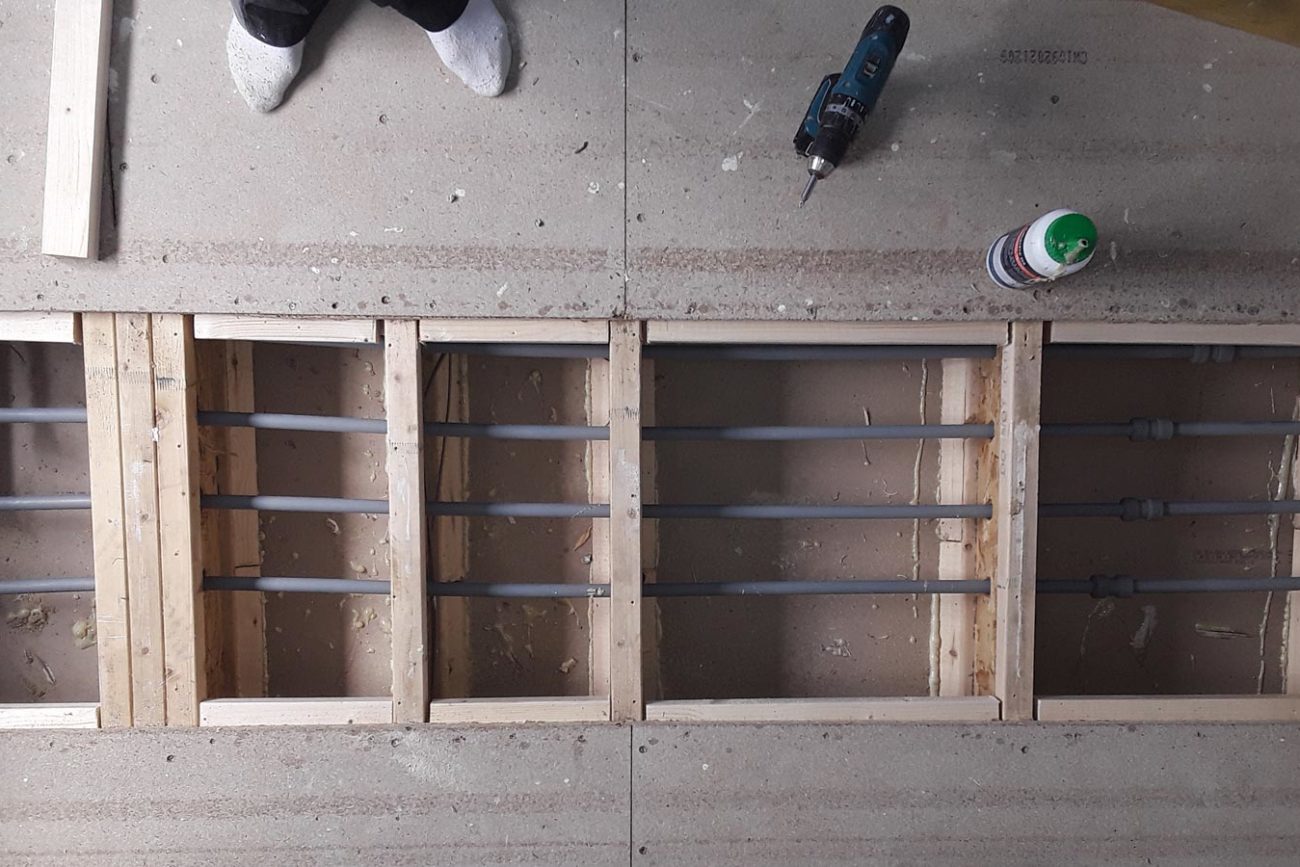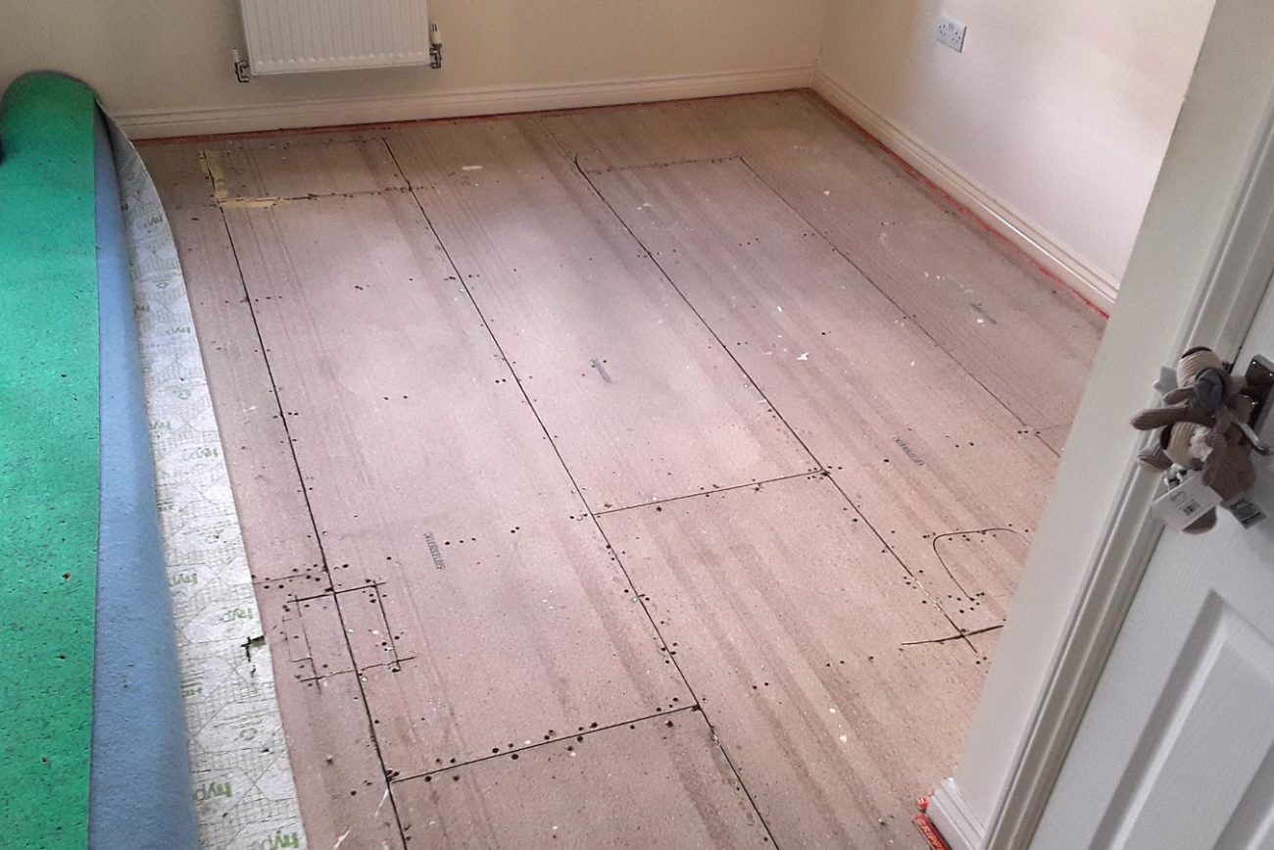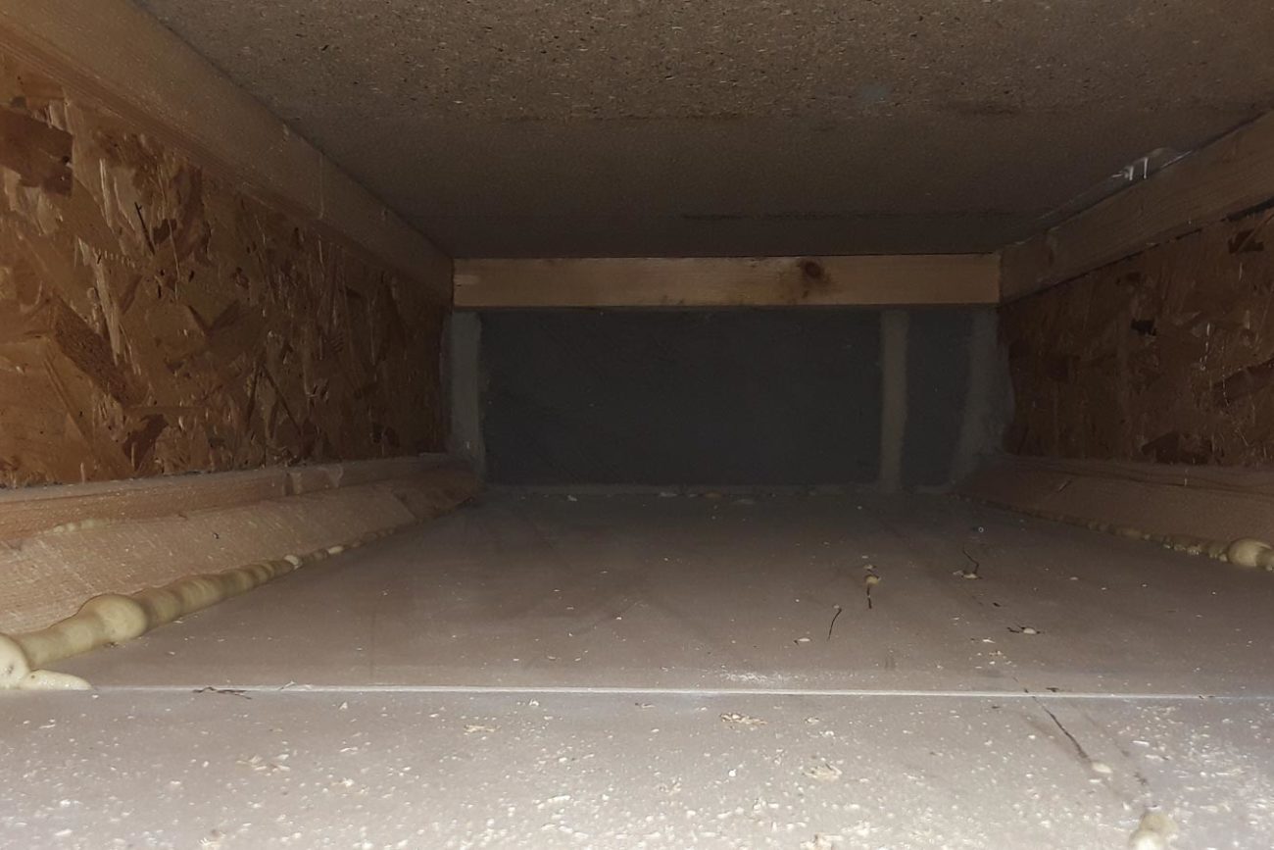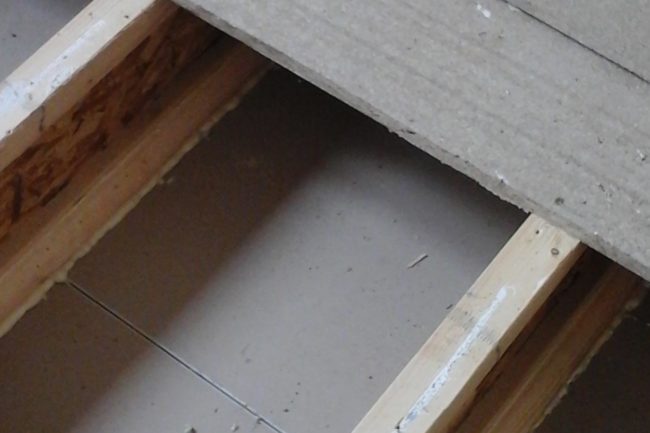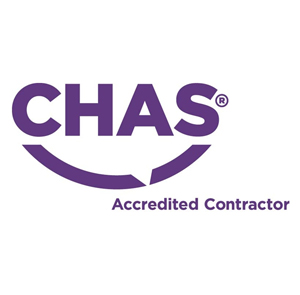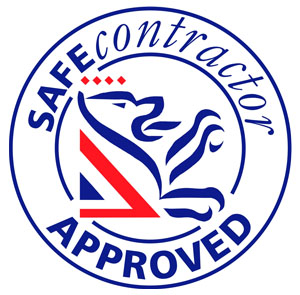‘Micro’ cracking
‘Micro’ cracking is a term used within the industry to describe a defect within the flooring/ceiling construction that when floors are walked across the plasterboard ceiling ‘cracks’ and ‘creaks’ below.
‘Micro’ cracking
This can be extreme and has been described as “when my partner walks around upstairs, it sounds like the ceiling is going to fall in”…
There has been many different suggested ‘solutions’ across our client base of national house builders throughout the UK, some request floors to be screwed down every 150mm for 18mm and 200mm for 22mm, ceilings screwed up every 200mm, expansion joints cut to perimeters, floors pulled up and additional timbers inserted to ‘stiffen up floors and ceilings down and a whole system of ‘resilient bar’ fitted from below.
As you can imagine, costs and success vary…. Hugely. Mostly, repairs are successful for a while and creaking tends to return. If done properly, additional floor supports, and ‘resilient bar’ works 100% but again the disruption to the homeowner and cost to the builder can be huge.
We have known maintenance contractors suggest and install both methods without even investigating the root cause and resulting costs of 10k and upwards per plot PLUS homeowners moved out to hotels has been inflicted upon ‘trusting’ clients.
Often there are localised repairs to stud walls, loose joist hangers, even as recently discovered, a loose ‘bath’ was causing the creaks so a full investigation is recommended to ensure that any ‘less invasive’ methods can be used before homeowners are disrupted.
However, in the case of ‘Micro Cracking’ we have discovered an alternative method that has had, to date, an increased success rate at a fraction of the costs involved in the other methods listed above.
This method costs on average £1,500.00 + VAT per room (average size). There may be an additional cost of making good to ceiling below but only if tapes and nail pops have been disturbed by the original micro cracking as this process does not affect the ceilings below.
The costs are based on 2 Carpenters working on one room to lift up the existing carpet and underlay, set aside and cut access panels in the chipboard flooring along the full length of the room going against the run of the joists to enable the installation of ‘2-inch x 1 inch’ triangular shaped timber extrusions alongside the bottom of each of the joists at the plasterboard/timber junction within the floor void. This extrusion is glued with D4 wood glue and pinned in place. New floor panels are then fitted with again, D4 glued and screwed ‘kiln dried’ timber noggins to ensure that these panels in turn do not cause any creaks. This ‘extended landing’ for the plasterboard is now 2 inches of additional timber ‘extrusion’ plus the original base of the joist bound together with D4 glue and pins. The results can be staggering and compared to the work involved with the other solutions listed above; it’s quicker, relatively clean and each room can be completed in 1 day so that the homeowner is not inconvenienced for long period.
There are however other reasons for creaking and cracking that range from wall to floor plate movement, pipe movement and deflection of the joists due to the nature of modern new build construction, this can be identified during our survey.
“Paul Kneller and Nick Button have been here this week resolving our bad micro cracking issues.
The end result is beyond our expectations and both Paul and Nick were very professional in their approach and obviously very knowledgeable in their field.
Please thank them on our behalf for all their hard work, they are to be thoroughly recommended.”
Many thanks
Karen and Richard – West Durrington
OUR CUSTOMERS
We work for many of these clients across multiple regions throughout the UK.























